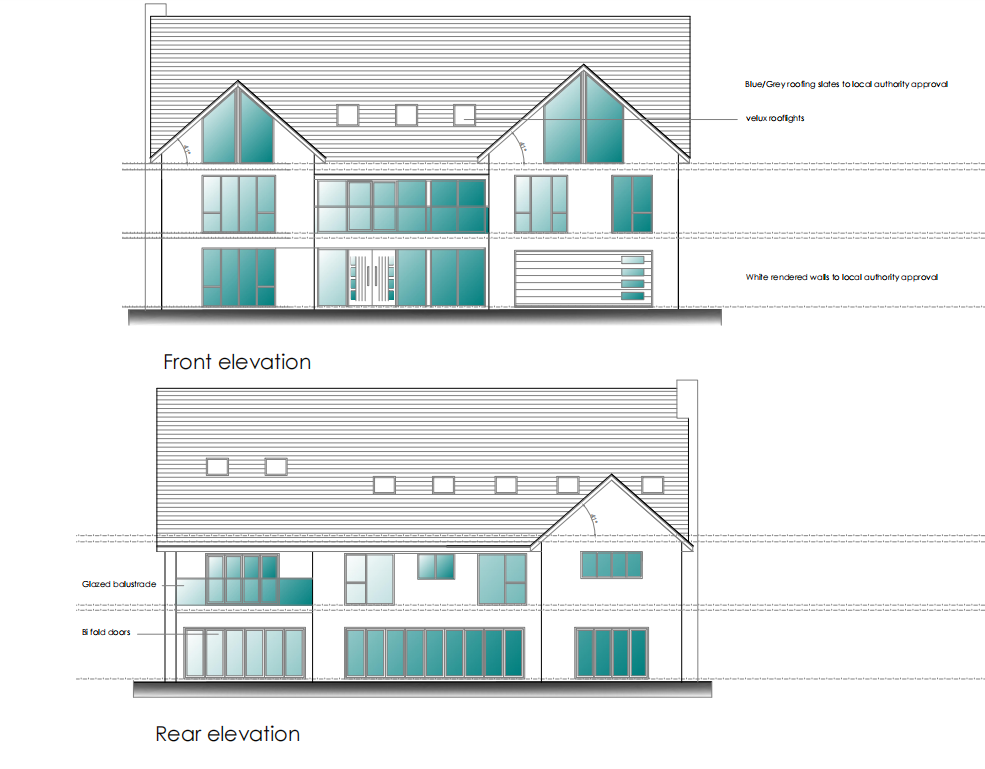Customized Design
Based on our discussions with the client, we learned that while they are an experienced local builder, they are not particularly specialized in fresh air ventilation systems and hope we can provide a one-stop energy recovery ventilation system solution. After detailed discussions with the client, we got to know that the floor height of the houses they are building is not very high, especially on the third floor, and there are beams in some areas, preventing opening holes. When designing the pipeline laying drawings for the UK three - floor villa ventilation system, our designers avoid beams as much as possible, preserving the structure and ensuring greater peace of mind for customers. Our customized energy recovery ventilation solution for UK villas is tailored to these specific architectural features.



Partitioned Design
Considering that the downstairs is primarily used for reception and daily life, the first floor is equipped with a dedicated set of energy recovery ventilation equipment. The second and third floors serve as private spaces and share a single set of equipment, allowing for zoned control while also maximizing energy efficiency, which is a key part of our UK three - floor villa ventilation system solution.



One-stop Service for Easier Experience
We provide customers with one-stop service for the UK three - floor villa ventilation system, offering full system accessories (energy recovery ventilation, PE piping, vents, ABS connectors, etc.) and transportation services. This reduces communication costs associated with multiple procurement channels and transportation, making things much easier for customers.



Remote Installation Guidance
The professional team provides online video installation guidance for the energy recovery ventilation system in UK three - floor villas to ensure construction compliance and accelerate project progress, providing strong support for the smooth implementation of the project.



Post time: Aug-13-2025







